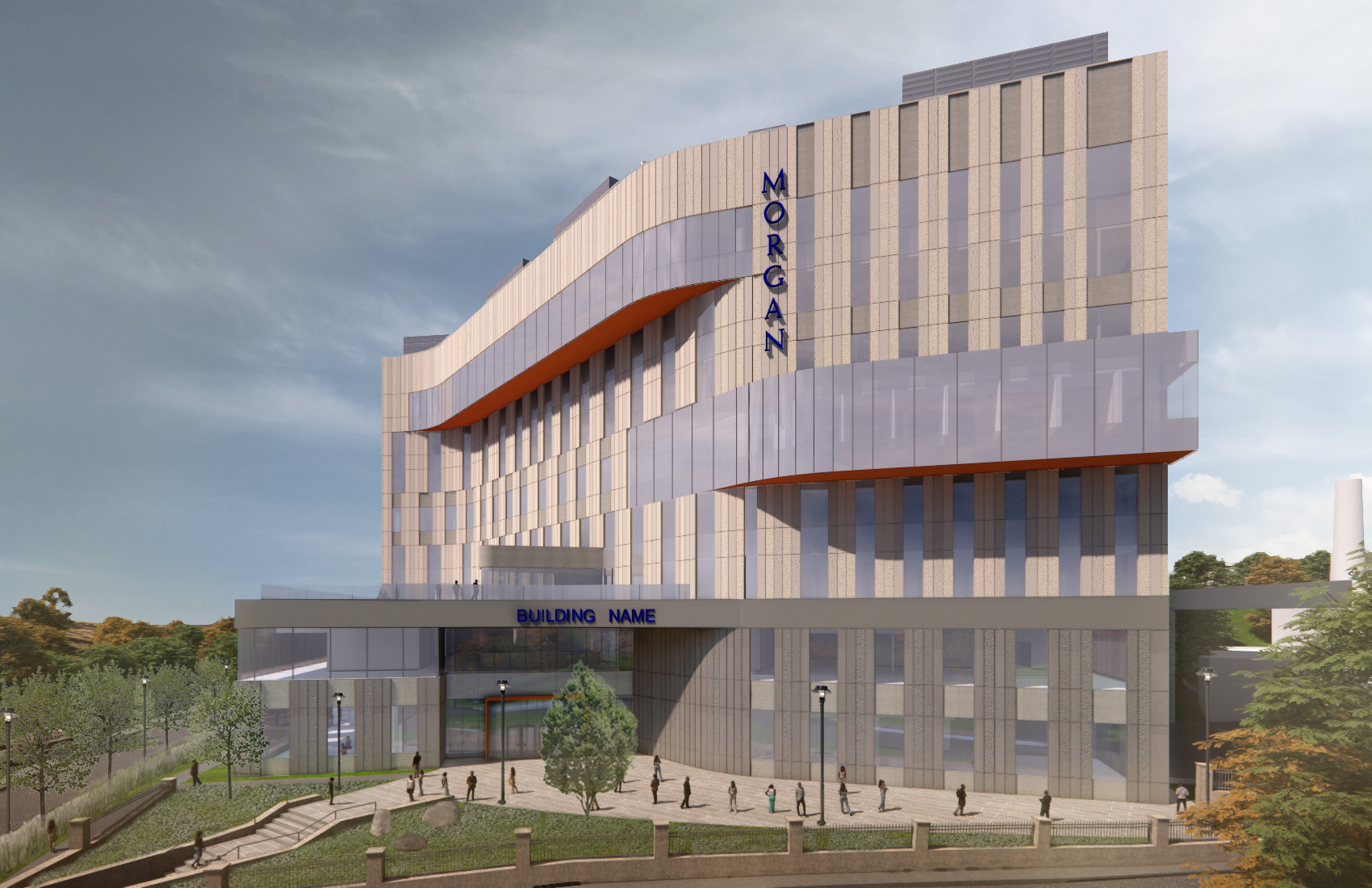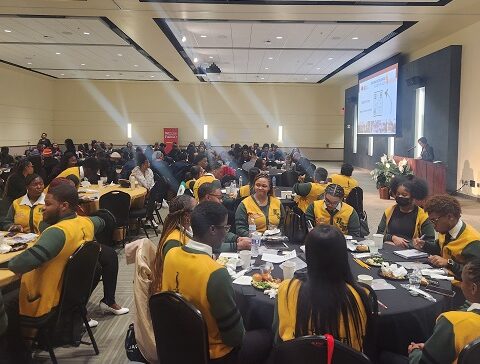Courtesy of Morgan State University
Moving one step closer to the realization of the construction of a state-of-the-art facility to house STEM programs, Morgan State University today revealed designs for its new estimated $342-million Science and Research Complex, slated to open in fall 2027. The Architect of Record (AOR) is Moody Nolan, Inc., the nation’s largest African-American-owned architecture firm, in collaboration with two associate architects, Cannon Design and K. Dixon Architecture. The design showcases a modern facility equipped with the latest technological features for advanced instruction, very high research activity, and scientific discovery. The eight-story, 246,000-gross-square-foot structure will be situated near the corner of E. Cold Spring Lane and Stadium Way, across from the current Richard N. Dixon Science Research Center.
The unveiling of the new renderings marks a significant milestone for Morgan as the University continues to invest in the future of its science education and research. The Science and Research Complex will advance the university’s commitment to attaining an R1 (very high research activity) Carnegie classification and bolster Morgan’s position as a national hub for innovation, collaboration, and cutting-edge research.
“The visionary design for Morgan’s new Science and Research Complex represents the culmination of more than a decade-long journey to deliver a world-class academic and research facility that is commensurate with the research capacity and output that is representative of this very consequential institution,” said David K. Wilson, president of Morgan. “The construction of what surely will be a magnificent facility will be instrumental in advancing the institution’s research endeavors and cementing Morgan among the highest echelon of national research universities.”
The new science complex will be among the University’s most advanced facilities, with front-line research and teaching laboratories, innovation spaces, and dynamic classrooms that support interdisciplinary collaboration. Serving as a guidepost in the design and eventual construction is Morgan’s ascendency to R1 classification. The new facility will house world-class labs where researchers, faculty, and students will work together seamlessly, fostering a dynamic environment for breakthroughs addressing the challenges of today and the future.
“We are thrilled to partner with Morgan State University to champion its vision for a cutting-edge complex that will define the future of scientific research and education,” said Renauld Deandre Mitchell, a partner at Moody Nolan. “Our design reflects a commitment to innovation, collaboration, and sustainability, creating a space that will not only facilitate groundbreaking discoveries but also inspire the next generation of scientists and researchers. We are honored to be part of this transformative project, which seamlessly aligns with the university’s dedication to excellence and progress in the realm of academia.”
Moody Nolan’s team for the project includes Churchill Banks III, a proud alum of Morgan State University (Class of 1997). In addition to being an African-American-owned firm, Moody Nolan has committed to achieving minority business enterprise (MBE) goals of 47.75% for the new building design representing approximately $9.5 million in MBE dollars.
The new Morgan Science and Research Complex will offer prominent features including but not limited to the following:
- Collaborative Teaching and Research Spaces – a variety of labs and teaching spaces designed to encourage interdisciplinary collaboration, with spaces specifically tailored for innovative teaching and collaborative research across a broad spectrum of scientific disciplines. Aside from cutting-edge biology and chemistry labs, the science complex will also feature a “clean room,” for specialized scientific research.
- Information Technology and Computer Labs – new leading-edge work centers and computing labs designed to support biology and chemistry research will complement the building’s selection of instructional space and various teaching, research, and collaborative research labs.
- Tutoring and Learning Centers – active learning rooms that engage students more dynamically than traditional instructional spaces.
- Environmental and Botanical Rooftop Greenhouse – promoting research into ecological sciences and providing a hands-on learning experience for students, the 3,000-square-foot greenhouse will house plants that support research on insects, climate change, genetic diversity, and other botanical projects. Its rooftop design will seamlessly integrate into the sustainable green roof, occupying the facility’s terrace.
- Remote and Hybrid Technology Integration – advanced remote and hybrid solutions to advance modern workflow, facilitate information exchange, and enhance teaching modalities, further adapting to the ever-evolving educational landscape and distance research capacities.
The new building will serve primarily as the home of Morgan’s School of Computer, Mathematical, and Natural Sciences (SCMNS) dean’s office and the biology and chemistry, programs. It will also house labs, tutoring centers, and collaboration/ideation spaces.
The Science and Research Complex follows several new or wholly renovated spaces built on campus amounting to more than $1.1 billion in infrastructure investment within the last decade at Morgan. The boom in campus development during this span has included the emergence of Morgan’s West Campus comprising the Morgan Business Center and Martin D. Jenkins Hall – Behavioral and Social Science Center, and on campus proper, the addition of Calvin and Tina Tyler Hall and the Thurgood Marshall Residence and Dining Hall. In the fall of 2024, Morgan will bring five buildings online: the entirely renovated Cummings and Baldwin Residence Halls, a new 604-bed Residence tower adjacent to Thurgood Marshall Hall, and the highly anticipated $171 million, 208,000 square-foot Health and Human Services Building at the southern gateway of campus.
Fundamental to the Moody Nolan design is a continuance of Morgan’s commitment to environmental sustainability and creating responsible, efficient, and resilient modern facilities. The Science and Research Complex was designed to be a candidate for Leadership in Energy and Environmental Design (LEED) Gold certification by the U.S. Green Building Council. Among the sustainable features within its design include a green roof and gray water reclamation system and other features to reduce Morgan’s environmental footprint
To pave the way for the construction of the new Science and Research Complex, the demolition of the Washington Services Center is underway. In addition, the University plans to host a special groundbreaking ceremony at the site in the Spring 24. Morgan’s Division of Facilities, Design and Construction Management (FDCM) will manage the full scope of the projects.



